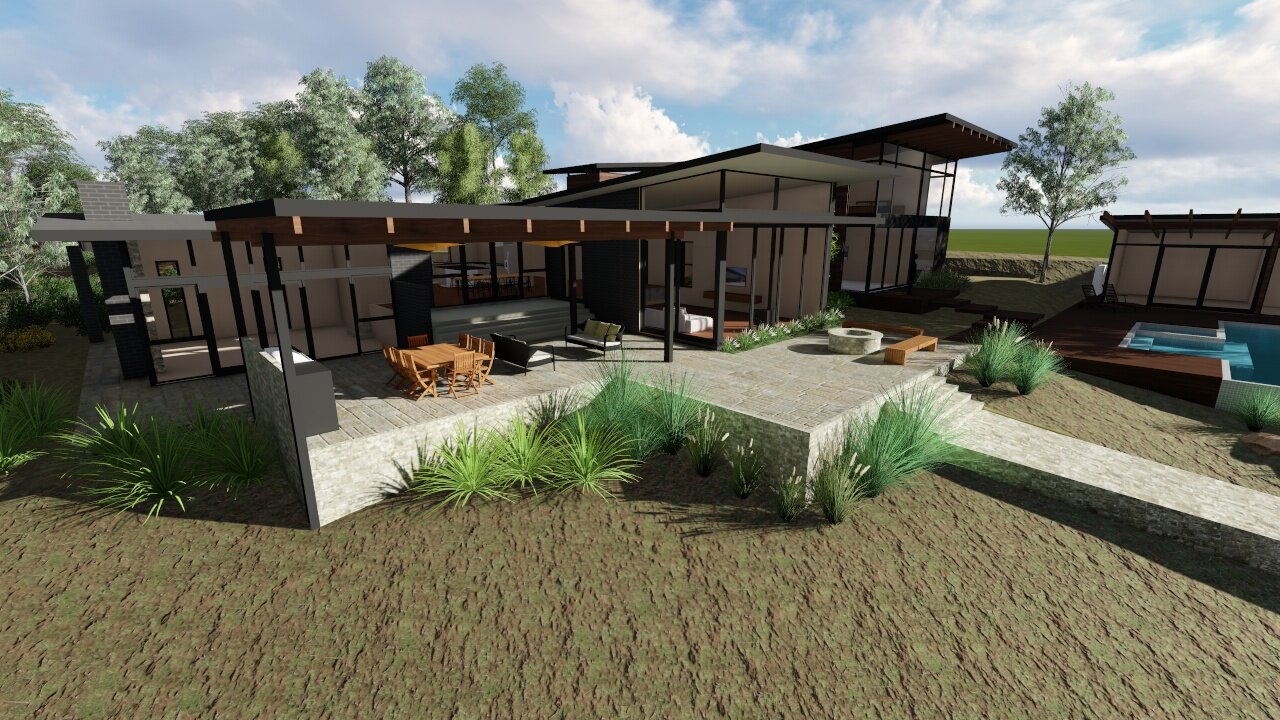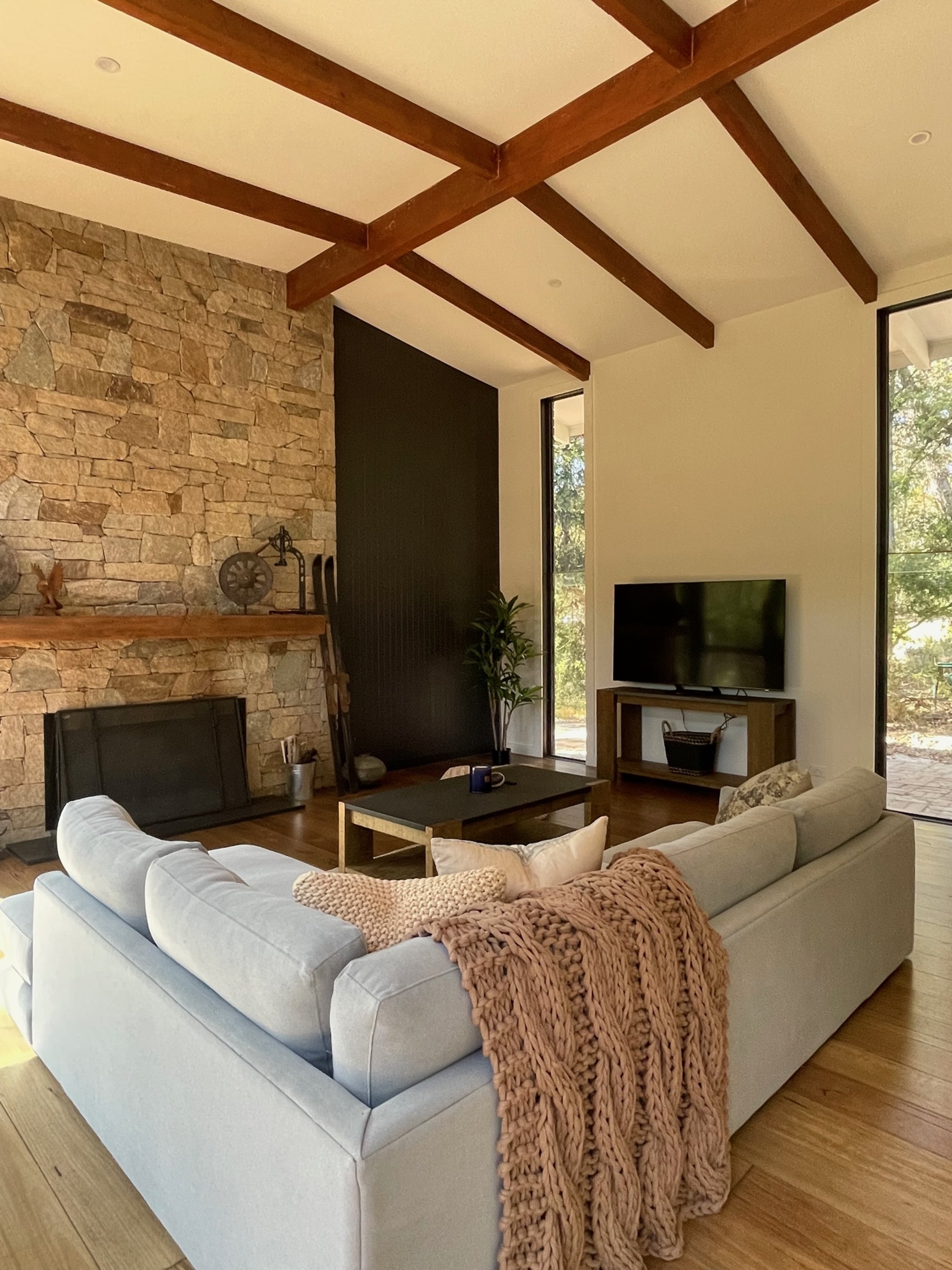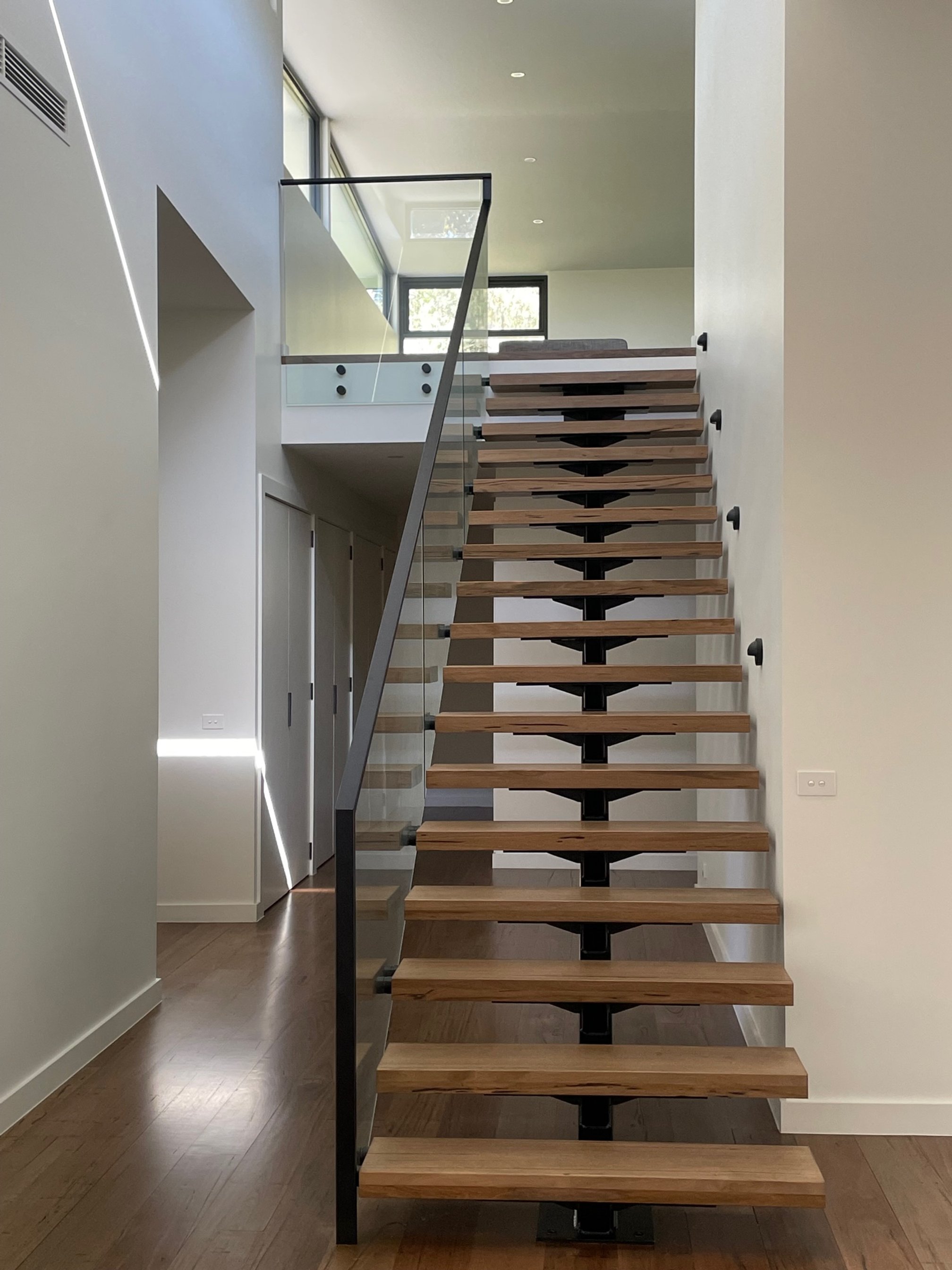Yarra Braes Rd, Eltham
Taking a mid-century Sibbel house into the 21st century, our vision for this house is inspired by the lines of the modern mountain homes found in the Lake Tahoe area of northern California.
Set on 3 acres, with a flowing creek to the eastern border, the design needed to consider both BAL requirements and the environmental and landscape overlays of the Eltham South location.
Entering a modest facade that is flanked by stone pillars and Blackbutt cladding, the foyer opens to a sunken lounge with floor to ceiling views of the property beyond. Utilising aluminium windows, a Colorbond roof and brick and metal clad exterior, the house seamlessly fit into its environment.















