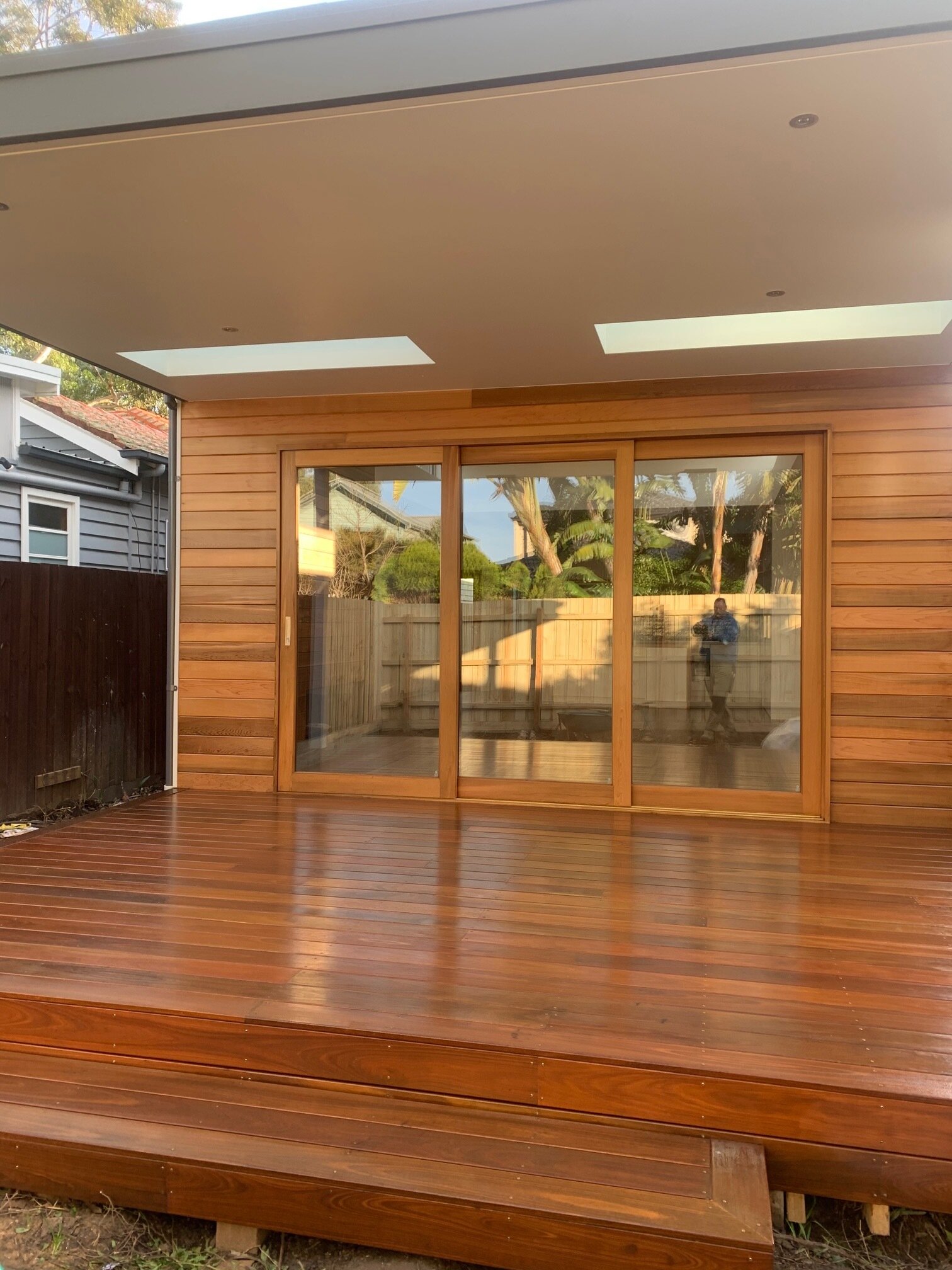Hutton St, Thornbury
A single-fronted period weatherboard home was extended and renovated to suit our client’s exacting requirements.
On the ground floor, the existing home was extended to provide an open plan kitchen/dining/living, in addition to a new laundry and bathroom. Upstairs two bedrooms, a retreat and second bathroom were added to double the living space of the original home. A covered alfresco area to the rear, accessed by timber stackable sliding doors, allows seamless indoor-outdoor living.
Featuring Blackbutt flooring, custom cabinetry including kitchen island with waterfall timber benchtop, a Spotted Gum clad gas fireplace with custom concrete hearth, hydronic heating and a rejuvenated front bay window, constructed to accommodate recessed blinds, the finished home provided our clients with a beautiful and functional family space.







